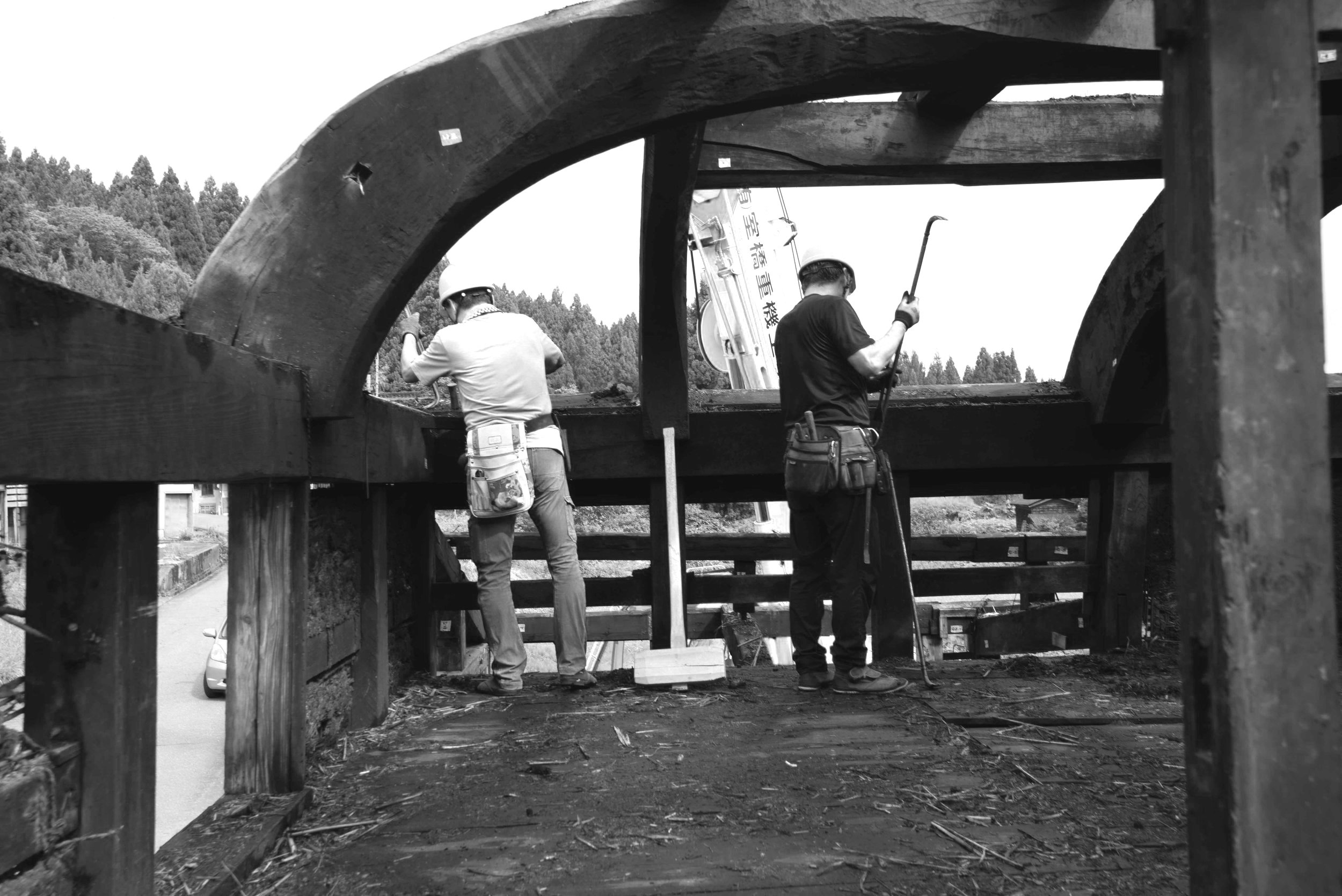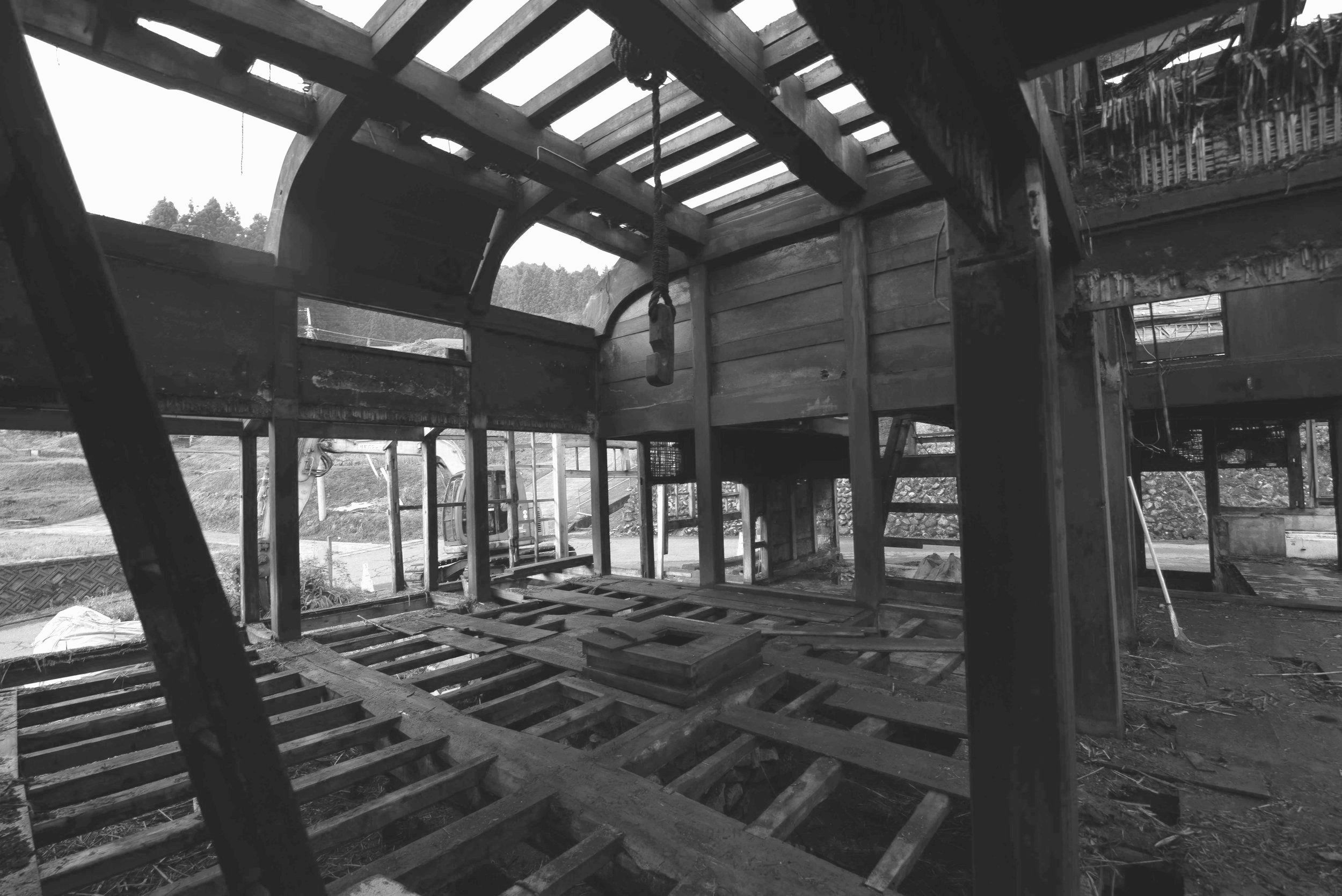A.I.R. Myoko
projects and Chalets
Ski-in Ski-out Realestate in Myoko Kogen
Over the past several years we have been working to build up the local community. We see a lot of potential in our immediate surrounding and wish see our neighbourhood thrive. Myoko is a small community that is gaining well deserved international attention and we believe we can play an active role as the village transitions.
Since establishing A.I.R. in 2018 we have acquired several surrounding land parcels and are have various projects planed of the future. We are currently seeking EOI from like minded clients, partners and investors.
It is our ambition to contribute to the local economy and culture with a positive forward thinking approach that combines high quality design, architecture and hospitality. Below is an overview of our properties and projects that are in early stages. For questions and expressions of interest please contact us via hello@airmyoko.com When contacting us please introduce yourself.
Kominka Farmhouse Build
We have commenced our first new construction adjacent to A.I.R. Myoko. Here, we will relocate and re-build a 170 year old Japanese farmhouse (Kominka). This has been three years of research; sourcing the house, designing and assembling the team of specialist carpenters. The building will primarily serve as a timber craft workshop and community centre. We will conduct intensive woodwork classes for beginners and intermediate, inviting students and teachers from Japan and around the world. Guests will stay at A.I.R. in the green season whilst attending the workshops. The project is partially funded by a national small business subsidy and will be complete in 2024.
Kominka 2 - mixed use
We plan to build a second Kominka on the corner of the ski run. This will be a mix of accommodation, cafe and clubhouse. Currently seeking EOI for partners for this project.
Pictured is the kominka relocation process. We source from a range of Niigata farmhouses and select only the highest quality buildings to relocate. Our specialised carpenters disassemble the frames and will re-build as a new building in Myoko. Each beam is the size of a tree truck and are assembled with traditional joinery. The rebuilt farmhouses will utilise the original frame in the same configuration, however the remaining building will be modern architecture. We intend to build contemporary architecture that references tradition, as opposed to replicating traditional architecture. For clients interested in doing similar projects we are very interested working together. It’s an ambition to build more similar projects and contribute to the cultural heritage of this village.
Cabins
Nested in the forest at the back of the carpark land adjacent to A.I.R. will be a collection of cabins. They will be architecturally designed in unison with each other and the surrounding environment.
Reference: Peter Zumthor, Leis Ob Vals, Photos by Ralph Feiner
Chelet Renovation
Directly across the ski run (road) from A.I.R. is a former restaurant that will be converted into self contained chalets. Design and renovation process will begin in 2024 for operation in 2025. The property is absolute ski-in ski-out with parking and road access. The 500 sqm building will be converted into 4 x 120 sqm chalet appartments.
Chalet
The vacant land behind the former restaurant Spool is available for new construction. The land is flat, connected to two roads and is 15 meters from the ski run. The land is 850 sqm and is the perfect location for a couple of well appointed 2-3 story chalet.
For expressions of interest please send an email to hello@airmyoko.com












